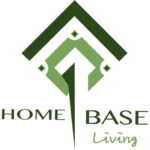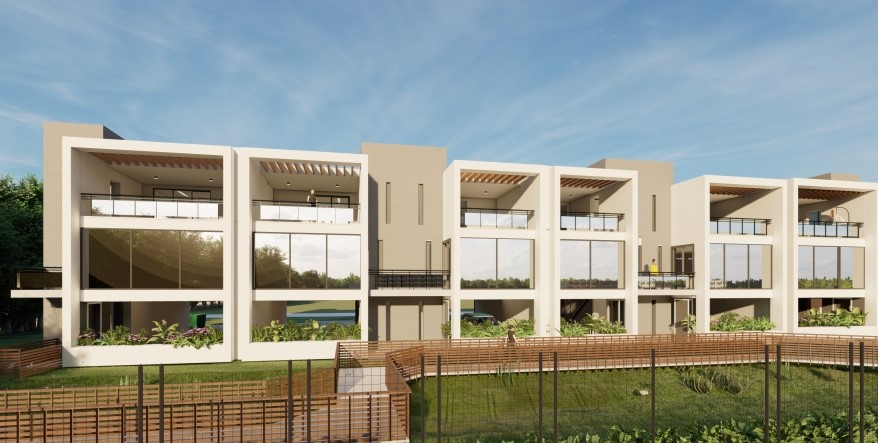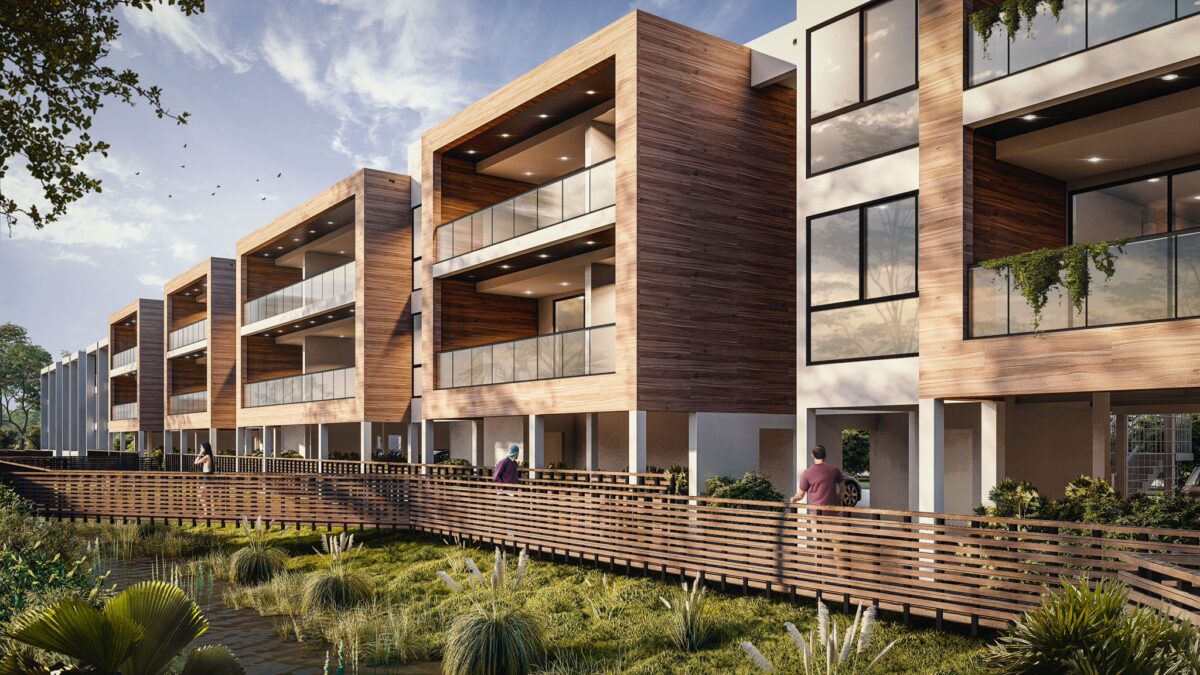About
Synergy! What other word could describe with such precision, the perfect harmony between two design styles, thought up by two completely different masterminds?
The Home Base Living project was carefully developed combining two high-level architecture firms, completely independent, with different histories, ideas, concepts, and styles, but at the same time very similar in terms of professionalism and the seriousness with which they take their work.
Two visions that come together in a perfect joint, to achieve a common goal. On the one hand, the vision of the fast and effective return on your investment, and on the other, the sustainability of environmental awareness within a thoughtful design, make up the two sides of the same coin with which you will give a 180-degree turn to your current lifestyle.
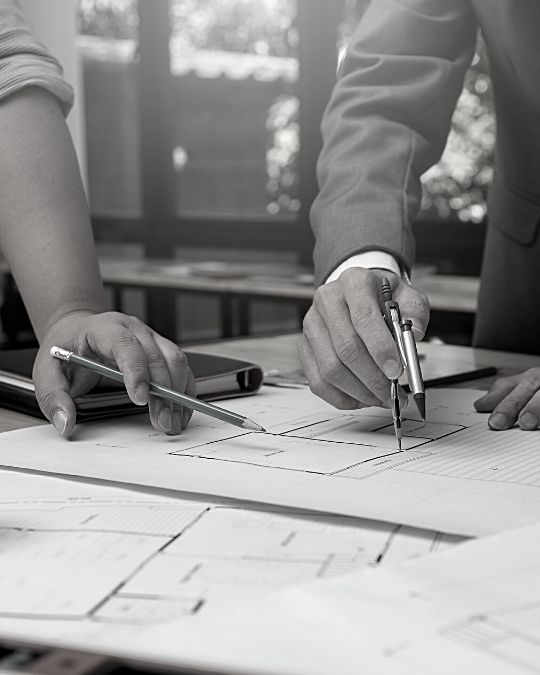
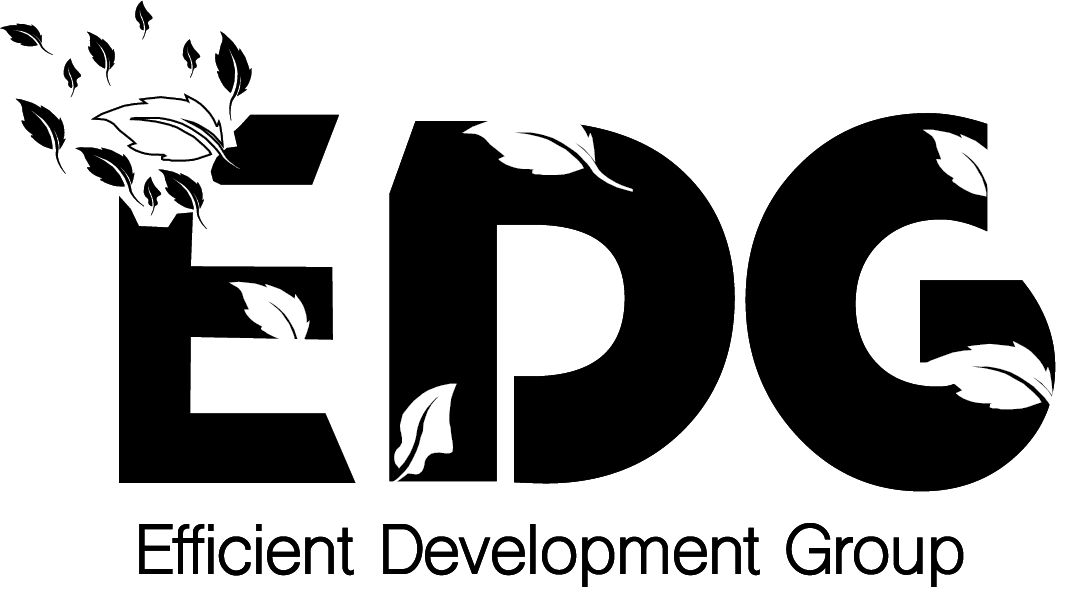


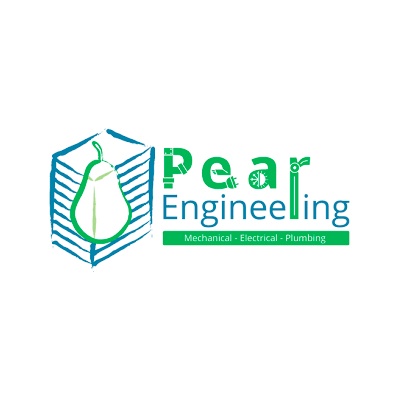
TED KOLANKO

PABLO ARCE
CEO - FOUNDER
Brings 20 years of construction experience across a wide range of industry segments including multi-family, hospitality, aviation, heavy construction, and commercial projects.
He has directly managed all aspects of the construction process on both local and international levels, including programming, budgeting, space planning, design-build construction, development, and insurance loss prevention.
Commited to designing environmentally-conscious and cost effective infrastructures.
Committed to the development and management of nature-friendly projects that require critical, innovative thinking and ethical and highly professional construction practices.
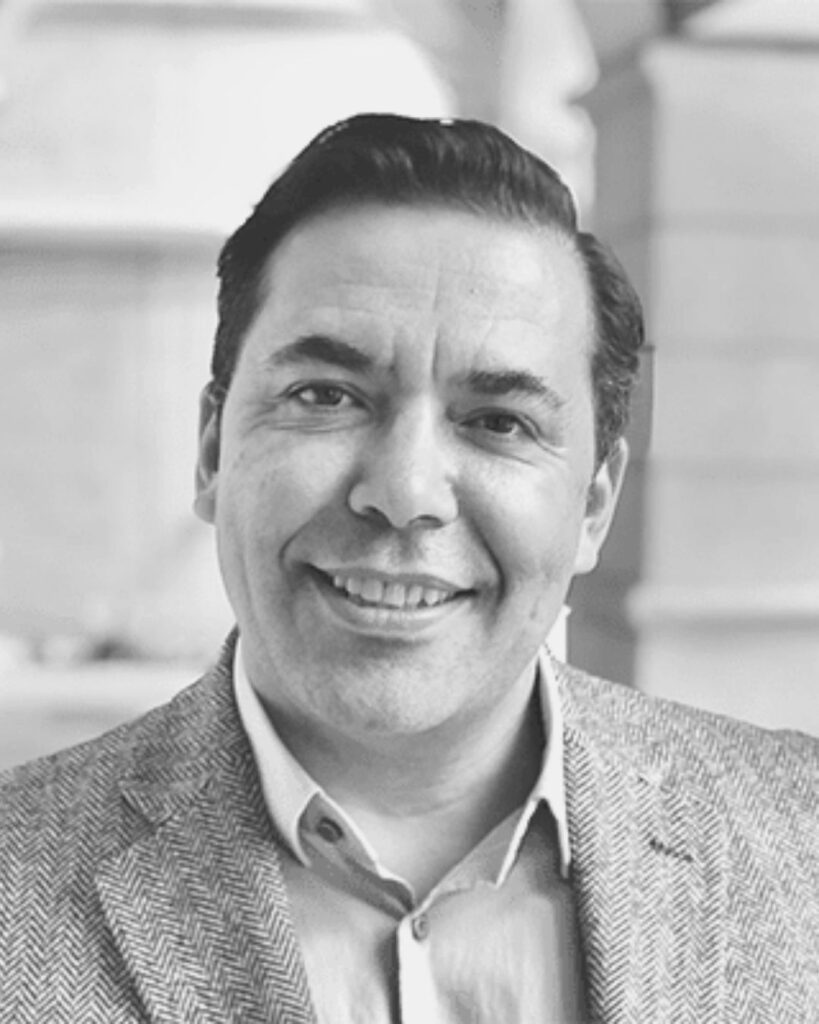
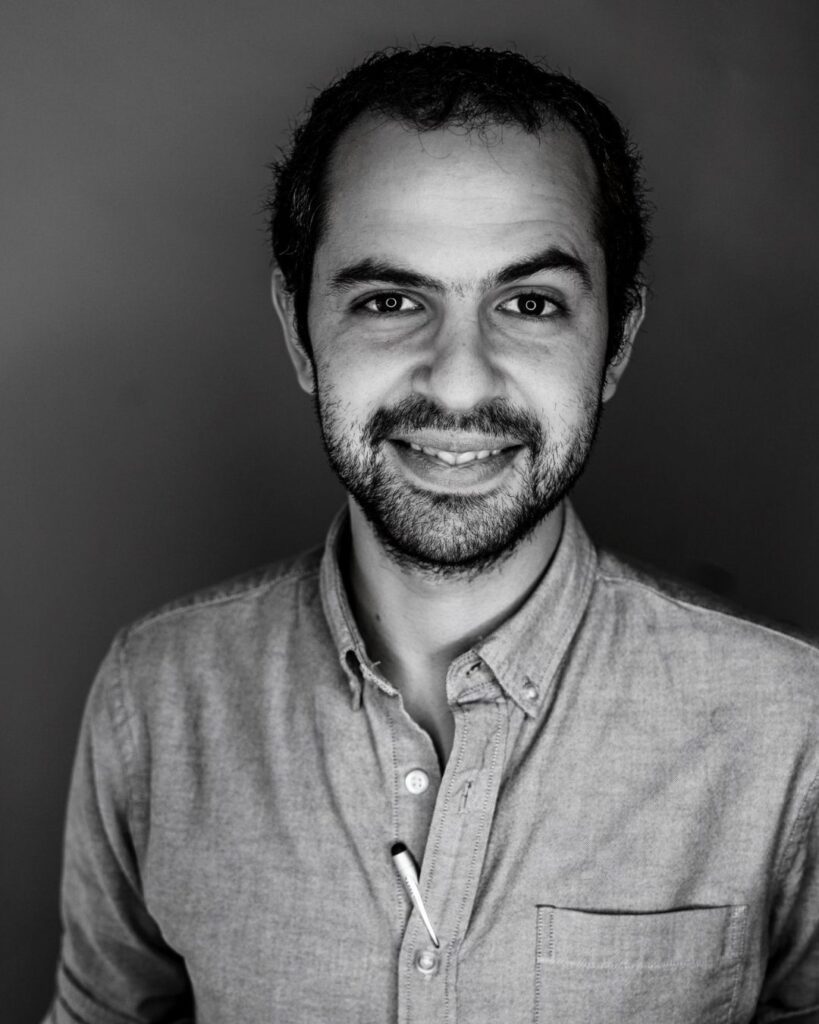

MIK ARCHITECTURE
HELPS DEVELOPERS BUILD MODERN STYLE RESIDENTIAL PROJECTS
MIK Architecture, founded by Architect Matias Daroch, helps Real Estate Developers, looking to build modern residential projects, get a high-value return on investment; on time, on budget, and delivering the projects with the enthusiasm it deserves.
The Home Base Living project has a unique aspect that made it impossible to move away from. This lot looking at practice baseball fields together with the uniquely long and narrow shape makes it a one-time opportunity for any architect.
Taking into account the unique characteristics of the lot, primarily it’s shape and context (the baseball fields), we felt each unit had a VIP view to the fields, which immediately took us to the stadium VIP skybox that would work as the unit’s balcony.
This project will be a significant milestone for our recently-founded firm. Furthermore, the efficient design and construction align perfectly with our firm’s vision that we want to all of our projects, a thinking style that we share with the E-Homes!
I founded MIK Architecture, looking to work with Real Estate Developers who want to build modern-style residential projects in Miami, get a high-value return on investment, on time, on budget, and deliver the projects with the enthusiasm they deserve.
Stay tuned for more news of this amazing project!
Matias Daroch M., AIA Architect | MIK Architecture

KIMBERLY BROWN ARCHITECTURE
International Architecture & Design
An innovative architectural design practice founded on the idea of creating a built environment that significantly enhances the lives of its inhabitants and community, Kimberly Brown Architecture (KBA) strives to successfully integrate architecture, engineering and innovative research while meeting client’s ambitions and desires.
Our creative, intelligent, and idea driven practice works to be environmentally and socially responsible in today’s resource strained world and economy.
We believe KBA’s strength is not only in the individual abilities of its design team but also in our personal connection to our clients. We believe that design is a phenomenon that grows out of the individual voices of a project into a collective vision and built spaces that embody the people who will inhabit them.
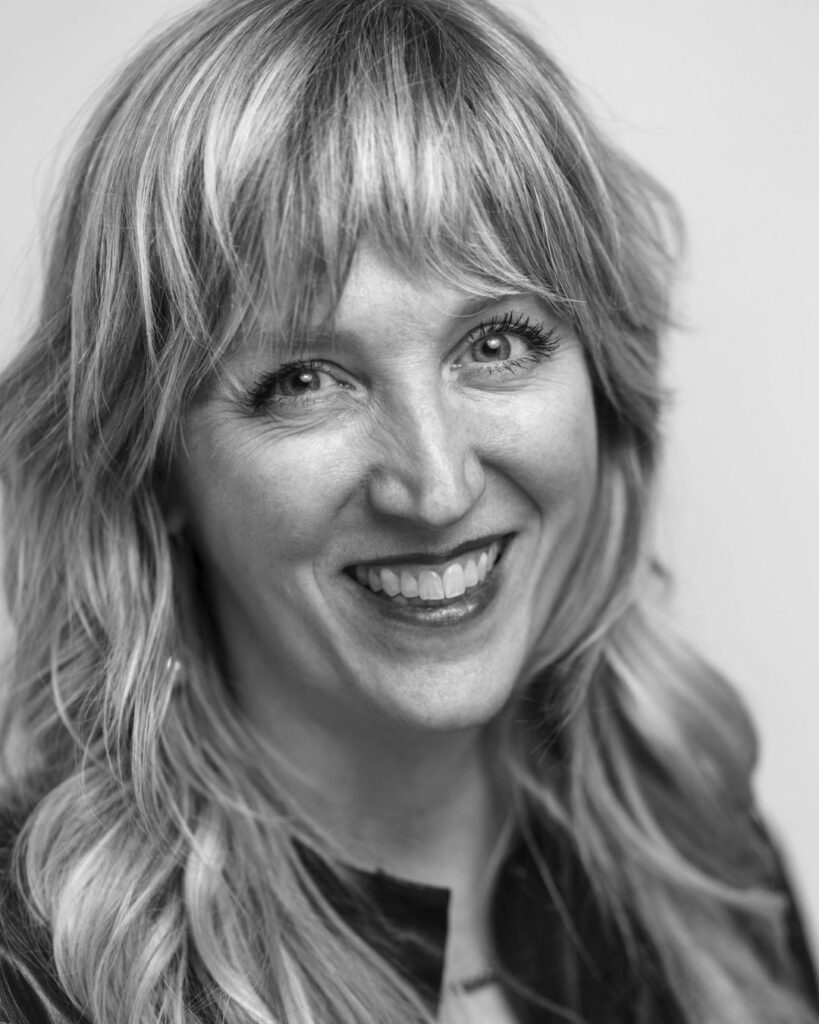
The Homebase Townhouse design draws inspiration from Paul Rudolf and Ralph Twitchell’s work in Sarasota, Florida. Using a minimal palette of materials: the open floorplan is organized around a central stair and the entertainment space on the second floor. The entertainment space is framed by the kitchen and millwork which efficiently separates the social parts of the home from the sleeping areas.
Clerestory windows at the top of the staircase bring light into the lower levels of the home and draw the residents upward toward the generous terrace on the rooftop with views of the baseball fields and surrounding landscape.
KIMBERLY BROWN ARCHITECTURE
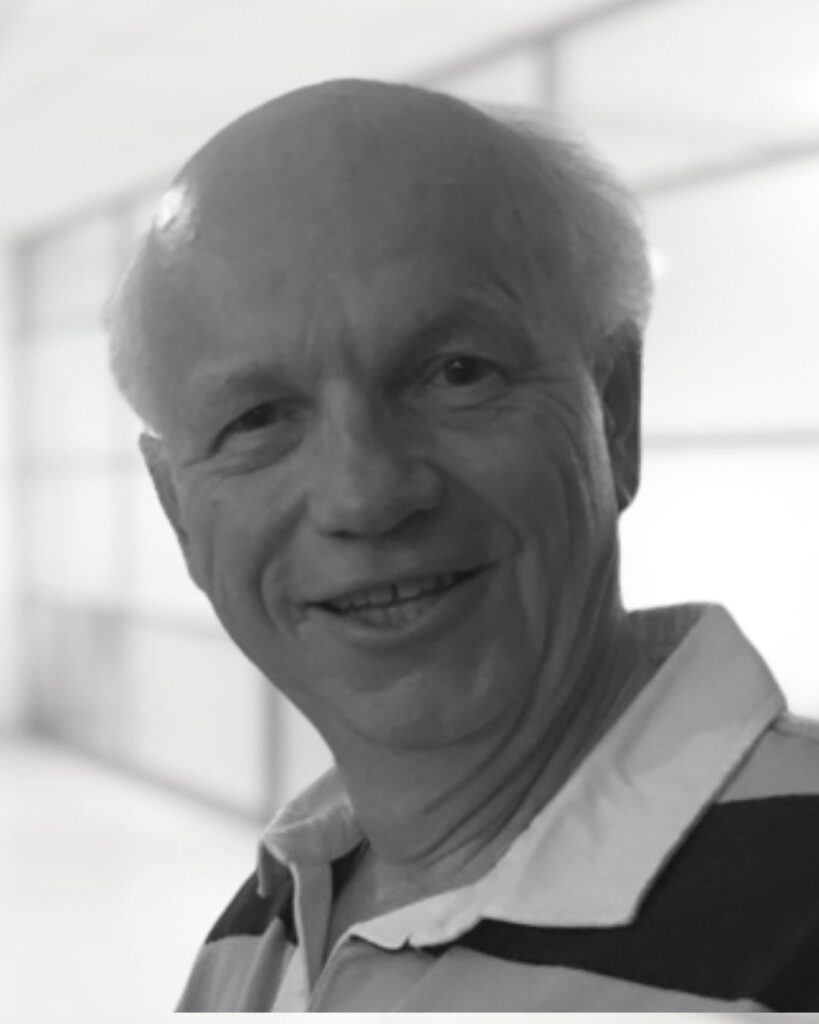
TED KOLANKO
Structural Engineer
More than 25 years experience in engineering analysis of steel wall and shear panels, and truss components in steel and wood.
Research to develop new products and enhance existing products.
Served as professional technical expert in litigation. Primary inventor (patent) of floor truss repair brackets.

PEAR ENGINEERING CORPORATION
MEP Engineer
This company has offered the highest quality of Mechanical, Electrical, and Plumbing engineering consulting and design services in South Florida since their start in 2011. Why MEP? The Architect and Structural Engineer establish the building size, spaces, support and appearance, and the MEP Engineer defines the items that are needed to operate daily and dynamically, this is the constant movement of Air, Electrons and Water.

